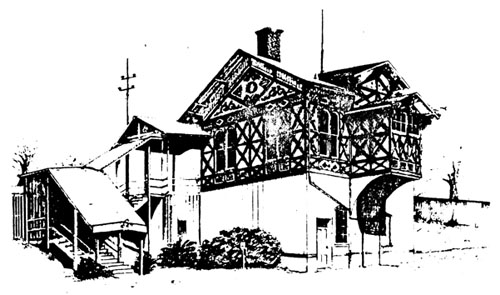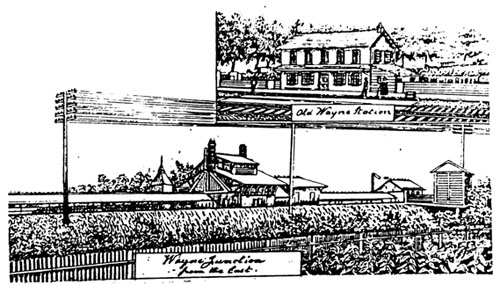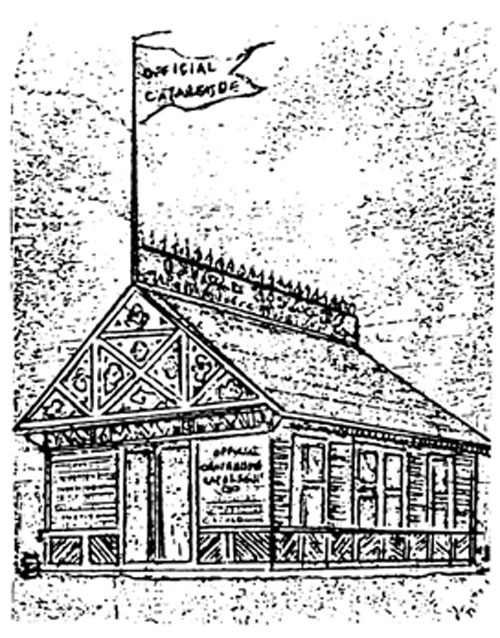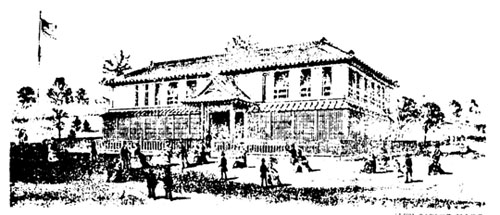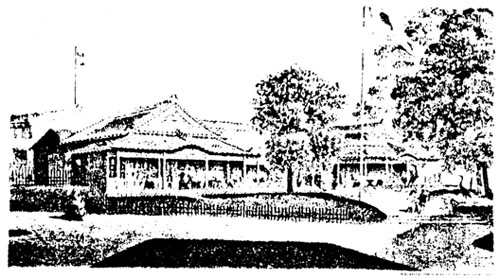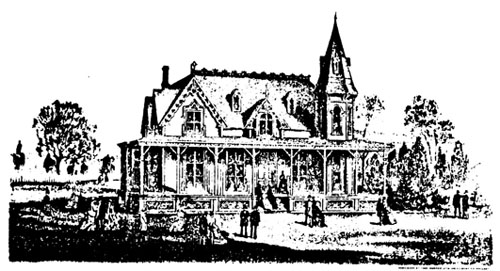|
Home : Quarterly Archives : Volume 25 |
Tredyffrin Easttown Historical Society |
|
Source: July 1987 Volume 25 Number 3, Pages 105–111 Some Observations on the Strafford Railroad Station The railroad station at Strafford, in Tredyffrin Township, is certainly one of the more unusual station buildings in the Delaware Valley. On July 26, 1984 it was placed on the National Register of Historic Places. As pointed out in the nomination form for this recognition, the building: "is an outstanding example of the late Victorian Stick Style architecture, and its long-time service as a railroad station makes it a significant landmark in the social and economic development of the area. . . . "In the latter part of the nineteenth century and early part of the twentieth century, the [Pennsylvania] railroad engaged in extensive promotion of summer residences in hotels and boarding houses along its lines, as well as the building of year-round homes. This station was one of the depots established and erected to serve the residents moving out from Philadelphia as a result of the train service and these promotions. "The suburban character of the area today at tests to the success of these promotion campaigns and the importance the railroad and its convenient stations had in its development. "In this connection, it reflects the use of the Stick Style architecture . . . also used for many of the new homes built in this section of the suburban 'Main Line' area. It thus is also a classic remnant of the 'American Style', as the Victorian Stick Style Gothic was sometimes called, that characterized much of the city's suburban growth. ..."
Strafford Station : drawing by Jane Curtis used by permission For more than sixty years the Strafford station also served as the post office for the community, being used in this dual capacity from 1887 until the Strafford Post Office was discontinued in 1948. The first postmaster was John F. Young, who was also the station master at that time. It is a frame building, 281/2 feet long and 23 feet wide, rectangular and two stories high, with a small projecting south bay. On each side there are tall, narrow arched windows. The decorative stick work of horizontal, vertical and diagonal boards applied over its vertical siding creates a number of interesting geometric patterns which give the appearance of structural function, and also reflect unusual carpentry skill. The roof is a gable roof featuring a wide overhang, with two dormers, on the north and south sides, forming decorative elements to the roof. On the north there is a trackside shelter roof, with carved bracings, extending beyond the building and overhang of the gable roof on each end. Prior to its use as the station at Strafford, the building served as the station at Wayne. Among "A Few Devon Items" reported in the West Chester Daily Local News on August 9, 1884, it was noted "The old Wayne station was, on last Tuesday, successfully moved by rail from Wayne to Eagle, where it will, after painting and general fixing up, serve as a new passenger station." (The first station west of Wayne at that time was known as Eagle. It was located about a tenth of a mile east of the present Strafford station, but when this "old Wayne station" was put back into service it was erected in its present location and named Strafford, replacing the old Eagle station.) In a book published within a decade of the move of the building to Eagle, it was reported that the structure had previously been located not at Wayne on the "Main Line", but rather at Wayne (now Wayne Junction) in Germantown. The book is American Railroading, subtitled "A Reference Book for Railroad Managers, Superintendents, Master Mechanics, Engineers, Architects, and Students", compiled by Walter G. Berg and published in 1893 by John Wiley & Sons in New York. In it a picture of what is obviously the same building is identified as a "flag-depot on the Germantown & Chestnut Hill Branch of the Pennsylvania Railroad, at Wayne Station."
Wayne Junction : Courtesy of the Germantown Historical Society This appears to be in error, however, on several counts. As indicated in the item in the Local, the buildinq had already been moved from Wayne nine years before the book was published, and the Wayne station in Germantown was actually on the Reading Lines, not the Germantown & Chestnut Hill branch of the Pennsylvania. Further, drawings of the Wayne station in Germantown made at about that time by John Richards, a local artist who drew more than 300 sketches of buildings and views of Germantown between 1869 and 1889, show little resemblance between this station and the station building in the illustration in Berg's book. (In fairness to the author, however, it should also be noted that in the preface to the book he pointed out, "The preparation of this work has extended over several years, not through any lack of enthusiasm on the part of the author, but owing to the fact that the book had to be written in such hours that could be spared from the exacting demands of an extensive professional practice. "Thus the picture could have been taken at an earlier date, and during the "several years" before publication perhaps an error was made in the identification and location of the depot.) In any event, it seems more likely that the previous site of the building was the Wayne a mile away, where at that time, as it was noted for many years on a sign on the wall in the Strafford station, "the Drexel and Childs real estate development called for a more imposing and commodious station". It is also traditional folk history -- and has appeared in print a number of times in various accounts of the station -- that before its use as a station in Wayne the structure was one of the buildings of the Centennial Exhibition held in Philadelphia in 1876. In his 0n the Main Line (New York: Bramhall House 1971), for example, Edwin P. Alexander noted, "The Strafford station is an unusually ornate one. It was originally one of the buildings at the Centennial Exposition and was moved to its present location after the close of the exposition." (No reference is made by Alexander about its location at Wayne before being moved to Strafford.) The buildings and pavilions at the Centennial were, in fact, designed as temporary structures. And shortly after the close of the Exhibition in November, 1876. On December 1, 1876, a number of them were sold at auction to repay loans that had been received from the federal government. In the New York Times the next day it was reported that the auction drew "a large audience, the major portion of which came from curiosity rather than to purchase", and that "the prices realized were ridiculously small" even though most of the buildings were "well constructed, as they now stood, or they would have been prostrated in the severe storms which have swept the grounds at times." A number of them were bought to be moved to the seashore resorts that were being developed along the Jersey coast. The Medical Department Building, the Centennial Guard Building, the Delaware Buildinq, and the Kansas and Colorado Building, for example, were taken to Ocean Grove (now Belmar), New Jersey. Other buildings, among them the Missouri Building, the New Hampshire House, the Portuguese Government Pavilion, and the Public Comfort Building, were, according to Dr. C. D. Wregge, a professor at Rutgers University, moved to Spring Lake. The U. S. Life-Saving Service Building became St. Peter's By-the-Sea Church at Cape May Point. Other buildings, it was reported in the Times, were to be relocated in places as far away as Wellesley, Massachusetts. So it is entirely possible -- even though the Pennsylvania Railroad was not listed in the Times as one of the successful bidders at the auction -- that a building from the Exhibition could have become first a railroad station at Wayne and then at Strafford after the Centennial Exhibition closed. But which one?
Official Catalogue Building : courtesy of John Maass Was it the Catalog Building? Richard R. Nicolai, in Centennial Philadelphia (Bryn Mawr: Bryn Mawr Press 1976) identified it as such, observing, "The Centennial Catalog Building was picked up and transported to the Philadelphia Main Line community of Strafford, where it was converted into a Pennsylvania Railroad station. It is still in use today." And in his The Vanishing Depot (Wynnewood: Livingston Publishing Company 1973) Ranulph Bye commented, in reference to his painting of the station at Strafford, "This building was one of the attractions at the Philadelphia Centennial; it was used as the official catalog building. After the exposition was over, the station was moved to its present site."
British Buiilding : from the Centennial Portfolio by Thompson Westcott On the other hand, another theory was developed by Stephanie Wolf, now the Director of the Philadelphia Center for Early American Studies, while she was doing graduate work at Bryn Mawr College, working on a thesis on the Centennial. It was her conclusion, as reported in a column in The Suburban and Wayne Times, "that the Strafford station was from part of the British Building" at the Exhibition. "Other authorities," George Drury noted in an article on the "Gingerbread Station" in the December 1977 issue of Model Railroading, "add that it was built in Japan as that country's contribution to the exposition and that it served as the station in Wayne .9 miles east of Strafford until 1887." Among them is Lawrence Grow; in his Waiting for the 5:05 (New York: Main Street/Universe Books 1977), he also observed, "This is a totally unique station built in Japan for use as that country's contribution to the Centennial Exposition. It was moved from Philadelphia's Fairmount Park and first used as the station at Wayne. It has stood at Strafford on the Pennsylvania's main line since 1887." And in a history of the Strafford station mounted on a wall inside the station building it is reported, "Originally having been constructed in Japan, the Strafford Station building was disassembled, packed and shipped to Fairmount Park in Philadelphia, where native Japanese workers then reassembled it for use as the Japanese Pavilion in the 1876 United States Centennial
Japanese Dwelling
Japanese Bazaar
from the Centennial Portfolio Exposition. After later use as the Illinois State Building," the notice continues, "it was used as the railroad depot at Wayne, during most of 1885-1886. After having been dismantled, the station building was carted up the line, where it became the Eagle station. Finally, along with a minor change in location, its name was changed to the present title." Aside from the apparent error in the date, there is also evidence that would seem to contradict the suggestion that the Japanese Pavilion saw "later use as the Illinois State Building", or that the Illinois State Building became the Strafford Station. Contemporary guide books and descriptions of the Centennial Exhibition, such as Frank Leslie's popular Historical Illustrated Record of the Centennial Exhibition or Thompson Westcott's Centennial Portfolio: A Souvenir of the International Exhibition at Philadelphia, clearly show them as two separate buildings, with descriptions of each and its location.
Illinois State Building : from the Centennial Portfolio by Thompson Westcott There is also evidence that the Illinois State Building was not, in fact, moved to Wayne for use as a station after the Exhibition closed, but was taken to Villanova for use as a residence. In February 1968, Mary Strong Flanagan of Chester Springs, in a letter printed in the Suburban, recalled, "My grandfather, William W. Stronq, purchased the Illinois House of the Centennial Exhibition in 1876, and had it moved to property owned by him on Spring Mill Road in Villanova, across from the Villanova railroad station and next to the tracks. . . . Prior to moving his bride into the house for occupancy, grandfather had workmen making repairs when the place was badly damaged by fire. In rebuilding the house the tower was eliminated, and also the peaked dormer at the end, leaving only the peaked dormer in the center. ... The house had a center hall panelled in the different woods of Illinois, evidently not damaged by the fire. This had coloring and patina that was quite beautiful." (It is pretty convincing evidence!) Which one? The fact is that a comparison of the pictures and descriptions of the Japanese Pavilion, the British Building, or the Official Catalog Building with the Strafford station would indicate that the station is not a reconstruction of any of them! It does not reflect either their architectural features or their dimensions. Much the same conclusion was expressed by John Maass, an authority on Victorian architecture and a former Information Officer of the City of Philadelphia. In a letter he wrote me in January 1979, he categorically stated, "The Strafford station is not a Centennial Building of which we have a photograph or other picture." A search through the stereoscope cards in the collections of both the Free Library of Philadelphia and the Historical Society of Pennsylvania was equally unrewarding. This does not preclude the possibility that the station building may have had its antecedents in the Philadelphia Centennial Exhibition of 1876, however. At the auction at the close of the Exhibition, a number of the buildings were bought for their lumber and materials. Richard J. Dobbins, who had built many of the structures for the Exhibition, for example, also bought many of them after it closed, obtaining, Dr. Wregge has estimated, "several million board feet of nearly new lumber." Was "recycled" lumber from one or more of the buildings later used in the construction of the Wayne depot that became the Strafford station? In view of the way in which the Centennial was dismantled and the buildings sold, it is obviously a possibility. This was the conclusion reached by Emma G. Patterson, whose column on local history, "Your Town and My Town", was for many years a feature in the Suburban. In July 1954 she wrote that the station was built "from parts" of the Japanese Bazaar of the Centennial Exhibition. "Perhaps only the most imaginative among the Philadelphia commuters waiting at Strafford station for the eastbound Paoli Local," she commented, "can envision the fact that the lumber that has gone into the construction of the station would ever have helped to house the Japanese collection." (That the station was built from lumber from the Exhibition may also be implied in Dr. Wolf's conclusion that it "was from parts of the British Building".) This hypothesis also provides a possible explanation for the station's design, dimensions, and architecture. "In many ways," Lawrence Grow also observed, "the building relates to Stick Style structures found along the nearby Reading lines, including some of Frank Furness's stations." While considerably more ornate than most of them, there is also a resemblance between this station and other frame buildings of the railroad along the Main Line. But it is still only a hypothesis. It is obvious that there are still a number of questions that are far from answered. Perhaps answers to some of them will be found when the library of the Railroad Museum of Pennsylvania at Strasburg is opened to the general public for research, or if the files of the Pennsylvania Railroad Company are ever made available. In the meantime, these observations underscore the importance of primary and contemporary sources in historical research! |
