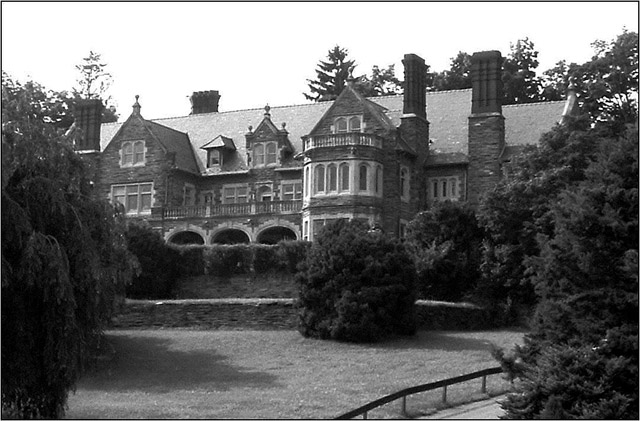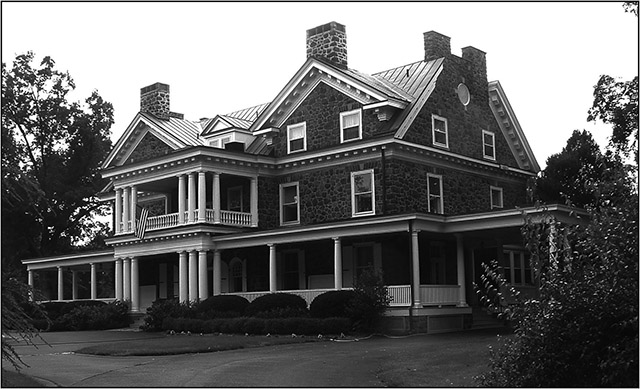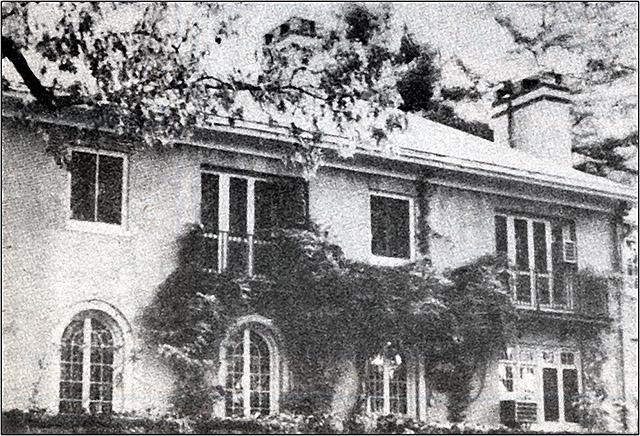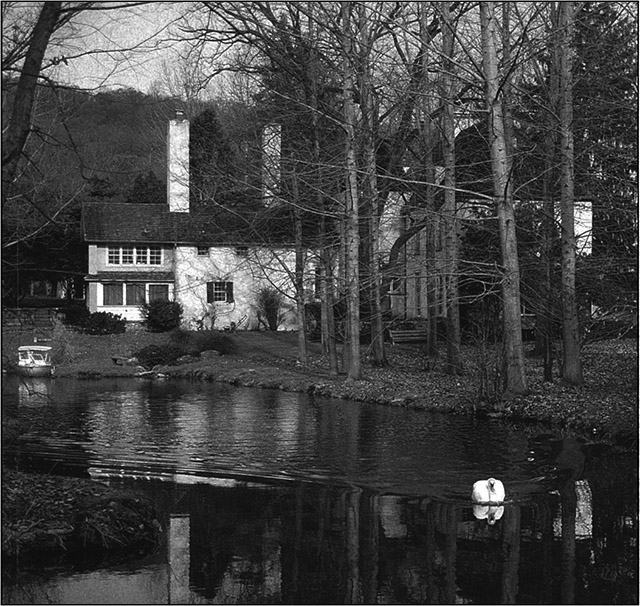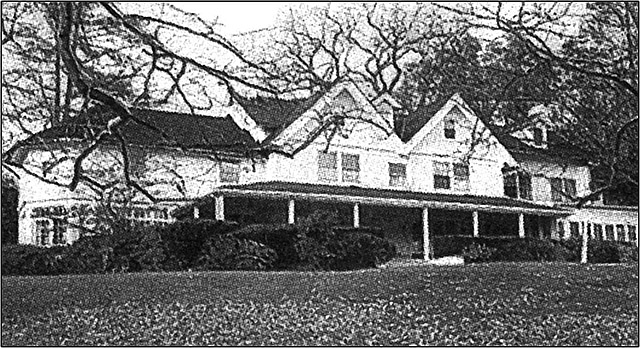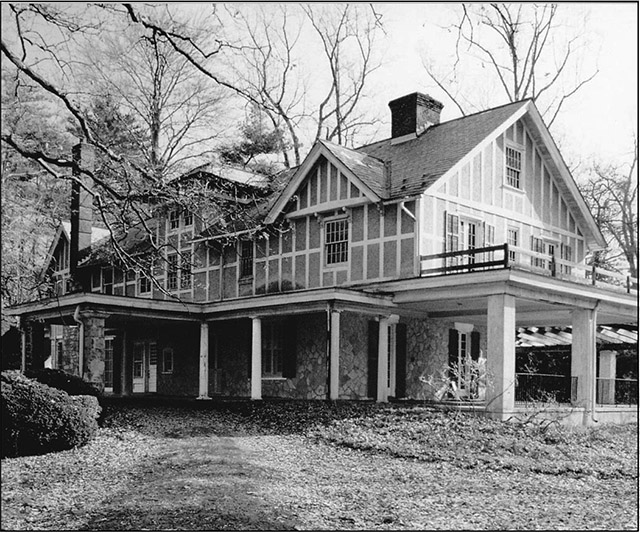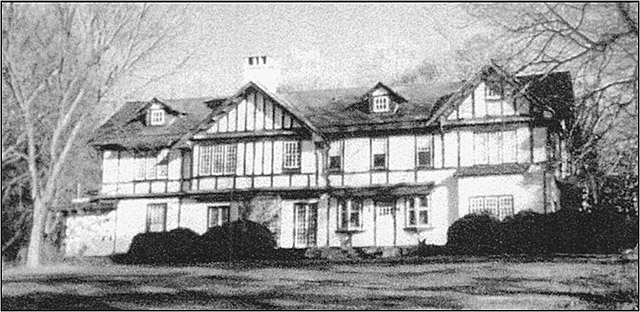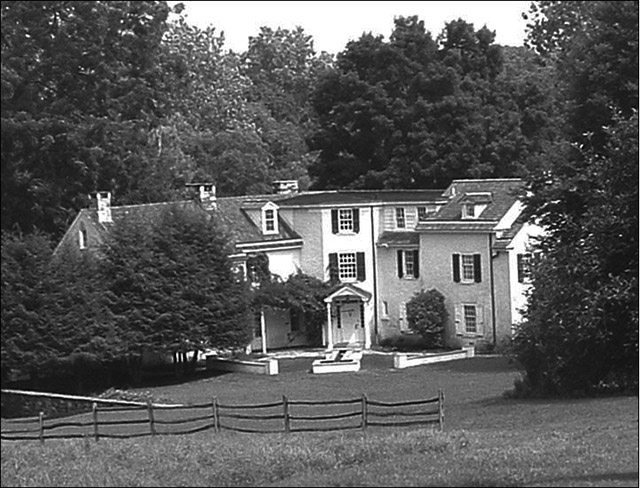|
Home : Quarterly Archives : Volume 42 |
||||||||||||||||||
Tredyffrin Easttown Historical Society |
||||||||||||||||||
|
Source: Summer 2005 Volume 42 Number 3, Pages 75–81 VASSAR SHOW HOUSES
The selection of the Tredyffrin Township mansion, “Toad Hall,” as this year's annual Vassar Show House and Gardens presents an opportunity to answer the question: “How many of the 39 Philadelphia area houses shown since 1967 are located in Tredyffrin or Easttown Townships?” The answer is eight. Six of them are in Easttown—five in Devon and one in Paoli—and two are in Tredyffrin; both of these are farm houses in the Valley. These eight grand estates are listed below, in the order they were shown. A brief historical profile, something about the people who lived in each house, and their addresses—all of them may be viewed from the outside—are included. The proceeds from the annual Show House and Gardens provide financial assistance to Philadelphia area students attending Vassar College in Poughkeepsie, New York. In the 39 years of the Show House and Gardens, over 800 area students have benefited from funds raised by this event.
One of Devon's most exquisite houses, “Grey Craig,” was built in 1902 as a country hunting estate for James W. Patterson about 1¼ miles south of the railroad station. The family founded the Patterson Whiting Paper Company.
Grey Craig. Photograph by Joyce A. Post, July 2005. Grey Craig was James Patterson's dream—a working American farm with a look of English stateliness and permanence. Designed by noted Philadelphia architect William L. Price, the house was erected at the crest of a hill at an elevation of 450 feet overlooking its original 76 acres. Elements of Romanesque, Gothic, and Tudor styles are synthesized into this imposing building. It was a time when development had gained momentum in the nearby new town of Devon as residences, many of them summer retreats, were built near the railroad. Two generations of Pattersons lived here leading a genteel life, managing the estate, and riding and hunting. James' son, William H. Patterson, and his wife entertained in his hunt club in grand fashion. Elisabeth, William's sister, was married to a partner of the firm, Allen Whiting, in the main hall. William died in 1968 and a family friend, Thomas May Pierce 3d, arranged for Pierce Junior College to purchase the estate. Unable to acquire appropriate zoning, Pierce sold the property to the Tarlecky Corporation in 1981. Homes were constructed on the surrounding land and the manor house has been for sale a number of times.
Rosedon. Photograph by Joyce A. Post, July 2005. “Rosedon,” a classic Georgian Revival mansion is a familiar landmark on Waterloo Road, in Devon. It was constructed as a summer home in 1903 by Philadelphia attorney and philanthropist, William C. Bullitt, on 15 acres south of Exeter Road and west of Waterloo Road. Bullitt named it Oxmoor after his ancestral home in Louisville, Kentucky. His sons, William C. Jr.—the first U.S. ambassador to the Soviet Union after it was recognized in 1933—and Orville H.—one of the founders of the local Blue Cross and a chairman of the board of the Philadelphia Orchestra—inherited the estate. After William's death in 1919, the house was sold to Francis R. Welsh and became known as Nirvana. Twenty years later, the Welsh heirs sold it to The Devereux School, which gave it a variety of names over the next fifty years and used it for residential and educational purposes. It was destroyed by fire in 1989. Following restoration, it was owned by Bruce and Peggy Hart Earle, operators of the children's clothing company, Hartstrings, Inc., who named it Rosedon. When it was for sale in 1996 it stood on 11-plus acres, had 7 bedrooms, 6 fireplaces, a carriage house, and an indoor squash court.
“D'Orsay” was built in 1926 for Baron Rodolphe and Baroness Willaimina de Schauensee by Arthur H. Brockie, a well-known Philadelphia architect who designed numerous other landmark buildings, including “Ravenscliffe” in 1905 for William T. Wright, the surgical pavilion at the University of Pennsylvania Hospital in 1910, Calvin Payne Hall at Princeton University in 1921, and many other homes for members of notable local families.
D'Orsay. Newspaper insert, Vassar Show House 1992. The de Schauensees were distinguished collectors of eighteenth and nineteenth century French painting and had an outstanding collection of pre-Revolutionary French silver. They were also noted for their beautiful gardens, which were featured in the 1939 Garden Club of America tour celebrating its 50th anniversary. Two years after Baroness de Schauensee's death in 1989, the mansion and surrounding property was sold at auction. The buyer was Caswell F. Holloway III, a builder from Newtown Square who developed most of the property, but renovated the 9,800 square foot manor for himself, his wife, Joan, and their five boys. It was Holloway who gave the estate the name D'Orsay, after the renowned museum in France which houses a notable collection of post-impresssionist art.
Willowbrook Farm. From the cover of Vassar Show House 1996. “Willowbrook Farm,” part of the rich agricultural heritage of this area, lies near the center of the Great Valley of Tredyffrin Township between Paoli and Valley Forge. Thomas Jerman—whose descendants spelled the name Jarman— was a well-known Welsh Quaker preacher and miller who bought 300 acres here in 1701. He was the founder of the Great Valley Mill on this site in 1710 or earlier. The tract extended from just below Swedesford Road all the way north to Yellow Springs Road—a long and narrow tract of land. Jacob Rickabaugh, a grandson of Swiss immigrants, owned land here in the early 1800s. Jacob was a revered doctor who practiced medicine in the area for fifty years, moving about the township day and night in his horse-drawn buggy. The Chester County deeds office records that Robert and Mary Tyson, who bought the house and 109 acres in 1873, sold the property to Robert and Marre Page in 1908. John Hamilton, well-known Philadelphia lawyer and Republican National Party Chairman, acquired the house in 1941. George P. Orr, a member of the Tredyffrin Easttown History Club in the 1940s and a Philadelphia lawyer for 50 years, bought 72 acres and the buildings in 1947. He lived there until 1962, pursuing a singing career and holding many musical events in his living room which had 2 grand pianos. In 1974 his daughter, Virginia Orr Maes, subdivided the property, leaving the buildings and 15 acres which were sold to Irvin S. Yeaworth and his wife, Jean. The remainder was deeded at that time to the Chester County Open Land Conservancy. Before moving to the farm, the Yeaworths owned the 150-acre historic Yellow Springs property in Chester Springs which they had purchased from the Pennsylvania Academy of the Fine Arts. They started Good News Productions and, later, Valley Forge Films which produced The Blob, a cult science fiction motion picture starring Steve McQueen and partially filmed in Phoenixville. Willowbrook Farm has an allée, lined with trees, from North Valley Road straight back for more than 1200 feet to the main buildings. The very large frame and stone barn has ample space for horse stalls, dairy equipment, and farm machinery. In back of the large pond on the estate is Valley Creek.
Surrounded by forty acres of rolling hills, with a glorious view from its wide front porch facing south, “Hilltop” house is as remarkable for its setting as for its spacious, stately interior. It seems likely that within Hilltop's walls lies a 1700s 2-room tenant farm house which later became the step-down living room of the stately house built on the site between 1895 and 1905. This would be consistent with its location adjacent to Waterloo Mills, the intact agriculture-based, nineteenth century hamlet listed in the National Register of Historic Places in 1995. The hamlet is historically important for its association with the milling industry and crop and dairy farming between 1798 and 1909. During most of this time the district functioned as a nearly self-contained farming and blacksmithing community, containing the only grist mill in Easttown Township. Philadelphia businessman William Nelson Wilbur and his wife, Elizabeth M. Fitch, bought the house and 43 acres just south of Devon in 1894. He later increased his holdings to 100 acres and called the estate Idlewood Farm—known today as Hilltop and the location of the Easttown Township offices and park. Wilbur was the president of the Wilbur Chocolate Company started in Philadelphia in 1865 by his father. It made the famous candy, Wilbur Buds, first introduced in 1893.
Hilltop, south lawn. Main Line Life, History, April 24, 1997. The house was renovated and expanded by the Wilburs. Its dark and heavy Shingle-style architecture and stonework was typical of the turn-of-the-century Victorian style, as was its Victorian affectation of the Tudor-style “eyebrow” window just under the roof at the end of the service wing. One writer has gone so far as to speculate that local architect R. Brognard Okie, as a young man, may have been associated with the design. Sometime prior to 1919 the exterior was painted white. The Wilburs sold the property in 1919, and during the next 6 years there were 3 different owners before it was purchased in 1925 by Samuel Philip Curtis. The Curtis family lived in the house for 9 years and their grandson, William Archbold, has said that it was, by then, known as Hilltop. Samuel Curtis installed a massive pipe organ in the living room but, like many others, he suffered from the financial collapse of the Great Depression and lost Hilltop to foreclosure in 1935. William Coxe Wright and his bride, Charlotte Dorrance, next occupied the house. It is believed that use of the house was a wedding gift from John T. Dorrance. In 1939 the Wrights moved to Ravenscliffe, the home of Mr. Wright's deceased father. Hilltop was then purchased from a trust, which had held it since the foreclosure, by Thaddeus Riddle Trout, a well known stock broker who eloped with his southern heiress wife, Margaret, a niece of the Van Dyke family of the Atlantic Refining Company. Trout sold it to Dr. W. H. Sterg O'Dell and his wife, Frances L., nee Heublein, in 1959. It was the O'Dells that gave Hilltop to Easttown Township on December 30, 1996.
The Woods. From the cover of Vassar Show House 2001. “The Woods,” named for the stately trees that surround the house, occupies a tract once owned by Mary Atlee Wayne, daughter of Civil War Captain William Wayne, who married John M. Wirgman. It was from the Wirgmans that Louis Graff, a dealer in grain commodities in Philadelphia, and his wife Nellie, bought the house and 16 acres of land in 1906. The house, originally built around the middle of the nineteenth century, had been renovated, probably at least twice, and included Victorian features. Almost immediately, Graff changed the house further, adding a Tudor facade and the front veranda, completed in 1918. More renovations to the house and gardens produced what has been described as a rambling estate house marked by Colonial, Victorian, and Tudor influences. Michel and Lorie Parkin purchased the property on April 30, 2000 from the estate of Catharine Graff, the last surviving child of the family. For a more detailed history of this house, see the Tredyffrin Easttown History Club Quarterly, Vol. 39, No. 4 (October 2002) pp. 139-143. One of the more interesting spaces designed for this Show House was the back stair, combining history, golf, and humor with a special tribute to the Tredyffrin Country Club and Golf Links, whose fairways and greens once covered 135 acres directly across Sugartown Road from The Woods. The business card of the designers of this space, Maurice E. Weintraub, architect, and Eileen Devine of Devine Designs, Inc., is reproduced on the front cover of this issue of the Quarterly. The cartouche in the lower right corner of the map says “Topographical Survey of the Property of Tredyffrin Land Co. between Paoli & Daylesford, Pa.” and Franklin Maps is credited as the source. This 18-hole Country Club existed between 1918 and 1943. L. C. Graff was one of the Governors of the Country Club and Catharine Graff was an avid golfer who played there. The cartoon-like frieze of the back stair is from Charles Crombie's 1906 “24 rules of golf” and a close up of one of these scenes, as well as many views of this designed area, can be seen at the architect's web page for this exhibit at http://s394619915.onlinehome.us/MEWA/vassar.htm. Additional information about the Tredyffrin Country Club is available at the Tredyffrin Easttown Historical Society archives.
The story goes that the property chosen to be the show house in 2002 was named “Pennview” because from it you could see all the way to Philadelphia and William Penn's statue on top of City Hall. That could be, although it was not so named until the 1950s by the owners at that time.
Pennview. From the cover of Vassar Show House & Gardens. 2002. Originally called Hickory Hill, the English Tudor-style house was built in 1906 by Edmund B. MaCarthy [spelled this way on the deed] on land at the east end of Beaumont Road where it meets Waterloo Road. The site would have been very desirable, being a southern exposure at an elevation of about 450 feet. A one-room schoolhouse stood nearby at the corner of Beaumont and Church Roads. It had been built on a tract of land given to Easttown Township by John Ogden, owner of property adjacent to Hickory Hill, along with $500 to build the school. The MaCarthys lived in the house for nearly 50 years until Edmund died. After that the house was bought by Edward Wharton Shober and his wife, the former Jane Butler of Chicago, who named it Pennview. The Shobers only lived there about 2 years, since the north wing of the house had been ruined by a 3-alarm fire when they had been married only one month and were not at home. They sold it to Paul J. Driscoll and his wife, Rosemary, who lived in the house for nearly 50 years even though it had never been completely repaired. At the time Pennview was the Show House, it was owned by contractor Thomas Cappie who had renovated the entire structure including the building of a new wing. Elegant original features such as the sweeping staircase, the leaded glass bookcases, and the stained glass in the entrance hall were retained. Architect, Maurice E. Weintraub, and Eileen Devine of Devine Designs, Inc. designed the mudroom space of the Pennview Vassar house with the theme “Arrivals” and “Departures.” In a style similar to their Tredyffrin Country Club back stair area at the 2001 “The Woods” Vassar House, they portray historic scenes and objects from the Pennsylvania Railroad along the Main Line. The ceiling is an aerial view of the landscape along the Main Line, the frieze lists many of its stations and named trains, on the walls are numerous reproductions of land adjacent to the rail line from the 1912 atlas published by A. H. Mueller, and the memorabilia includes a station-master's desk, lanterns, conductors' caps and coin carriers, track signs, and toy trains. Views of this space can be seen at http://s394619915.onlinehome.us/MEWA/arrive.htm.
John and Sarah Christie took title to 250 acres in Tredyffrin Township in 1754 which became the site of today's “Toad Hall” standing near the corner of LeBoutillier and Mill Roads. The property includes a main stone house, a bank barn, and a smaller board-and-batten cottage. Perched on an elevation overlooking Valley Creek, an added attraction was, no doubt, the picturesque grist mill located nearby where the creek is bridged by Mill Road. The mill—which burned down in 1920 while Seeley Dewees was the miller—was known as Chester Valley Mills in the nineteenth century but was later called Chester Brook Mills, in deference to the proximity of Chesterbrook Farm.
Toad Hall. Photograph by Joyce A. Post, July 2005. Although it is not certain that John Christie built a house on the property, tax lists from between 1765 and 1779 show his widow, Sarah Christie, as a resident there. The original house was probably a small one-room dwelling with a second floor above. Following Sara's death, the surviving children, John and David Christie divided the tract and sold it. By 1807, Devault Beaver had purchased 154 acres here where he installed his son, David, to run the mill, and his son, John, to run the farm. John married Deborah Groff and after he died in 1845 the farm was occupied by his widow. In 1867 her brother, John Groff, bought 82 acres here, including the farm house, at an estate auction. John Groff's wife was Susannah Beaver and their son, George G. Groff, achieved much fame between 1879 and 1910 as a professor—and, for a short time, as acting president—at Bucknell University. The bank barn is thought to have been built around the turn of the eighteenth century and the cottage added in the latter part of the nineteenth century. Following John Groff's death, the farm was sold in 1907 to Hilborn D. Rennard, a son of the family next door. Rennard sold it to George Packard and Richard Haughton in 1919. Haughton, at the time the owner of the Great Valley Mill, was apparently investing in valley real estate. When Haughton sold it to Thomas H. Lewis of Merion in 1926 the farm was down to 70 acres. It had been a dairy farm named Sunnydale when the Lewises moved in and the cottage may have been used as a milk house at that time. LeBoutillier Road used to run between the house and Valley Creek and it was during the Lewises' time that it was rerouted. The Lewises turned the property into a country estate. Irene Lewis, an horticulturalist, planted extensive gardens on the property, used the cottage as a potting house, and adapted a water wheel to pump water from the creek up to her rock garden. The most recent owners were the Hudson family, H. Lea and Mary “Polly” Mason Hudson and their children, who bought it from the Lewis family in 1950. The story goes that Lea Hudson felt like Mr. Toad from The Wind in the Willows, the 1908 children's classic by Kenneth Grahame, in his motorcar coming down the driveway in this protected corner of Tredyffrin Township. The willow trees that lined the stream banks on the property were reclaimed by nature in the 1960s. Lea Hudson was a senior partner in the medical publishing house, Lea & Febiger, established in 1785 and located on the southeast corner of Washington Square in Philadelphia. He served for many years on the Zoning Board of Tredyffrin Township and planted evergreens, pine trees and replacement willows as well as large fields of daffodils across Valley Creek. His great grandfather was Henry Charles Lea, whose library was reconstructed and preserved as part of the University of Pennsylvania's Special Collections. Polly Hudson's mother was the accomplished painter Mary Townsend Mason and her father was a senior partner at the prominent Philadelphia law firm, Morgan Lewis & Bockius. In the 1970s a conservation easement held by the Open Land Conservancy was placed on the areas in front of and to the side of the house. Lea Hudson died in 1982. Polly continued to live in the house until her death in 2001. At the time it was the Show House, Toad Hall was for sale. SOURCES Sylvia Taft Letspeich. “A Brief History of Willowbrook Farm.” Vassar Show House, 1996. pp. 28-31. A Brief History of Wilbur Chocolate Co., Inc. Lititz, Pennsylvania. 4 p. Jane Alles Beever. “A Brief History of The Woods.” Vassar Show House, 2001. pp. 34-37. “Vassar Show House.” Main Line Life, History. April 24, 1997. pp. 7, 9. Mary Beth Kelly. “The Enchanted Woods.” Main Line Today, May 2001. pp. 52-64. “A Brief History of Pennview.” Vassar Show House & Gardens, 2002. p. 37. David Schmidt. “The House Behind the Show.” Main Line Life, History. April 24, 2002. pp. 29, 34. Ellen Freedman Schulz. “History of Toad Hall.” Main Line Life, Lifestyles. April 27, 2005. p. 27.
LeBoutillier Road in Tredyffrin Township has its western terminus at Swedesford Road near the Great Valley House Bed & Breakfast. From there it tracks north and, after crossing Valley Creek, turns east following the stream to Mill Road. In all, it is less than a mile in length. Since it is not an important link in the township road network, it is rarely travelled except by local residents, and the neighborhood served is rarely seen by the work day world of commuters on Swedesford and Mill Roads heading to their places of employment. It is hidden space; a place apart. How did it get its name? The road is on Tredyffrin maps of 1873 and 1883, but unidentified. The 1912 Mueller atlas shows the LeBoutillier name for the first time. Chester County deed records confirm that Edward LeBoutillier, “gentleman,” of Wynnewood, Montgomery County, bought the 119+ acre Henry Rennard farm on April 28, 1905 from the Rennard heirs. LeBoutillier called it Green Meadows Farm and made it his summer home. Today it is known as Magnet Stone Farm. A report in the Daily Local News of September 21, 1918 tells of a fatal accident at the farm: [Edward] LeBoutillier . . . was instantly killed yesterday morning at about 11:30 o'clock by being whirled on the flywheel of the engine while threshing was in progress. Help had been scarce on the farms of Tredyffrin this season, and eight young men from the farm camp at New Centerville, in charge of Norman Patterson of West Chester, had been summoned to render aid. They were on duty when the accident occurred. Mr. LeBoutillier, who was 71 years of age, was much interested in the proceedings, and had been in and out of the barn during the day observing the work and commending the young men for their act[i]vity (sic). All was going well until he, standing with his back to the engine, backed against the belt, which caught his arm and carried him to the wheel. By the time the machinery could be stopped, he was dead. For a long time Mr. LeBoutillier was in business in Philadelphia, he and his father, Charles LeBoutillier, and a brother, Roberts, who lives in Wayne, having had a large store on Chestnut Street, where they sold a superior line of dress goods, trimmings, and the like. He leaves a widow and three children, Homer, Edward H., and Mrs. Warren Marshall, the last named living at St. Davids. |
||||||||||||||||||
