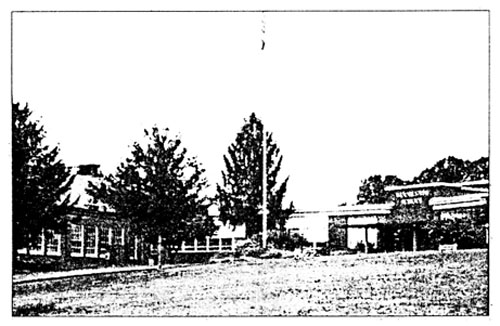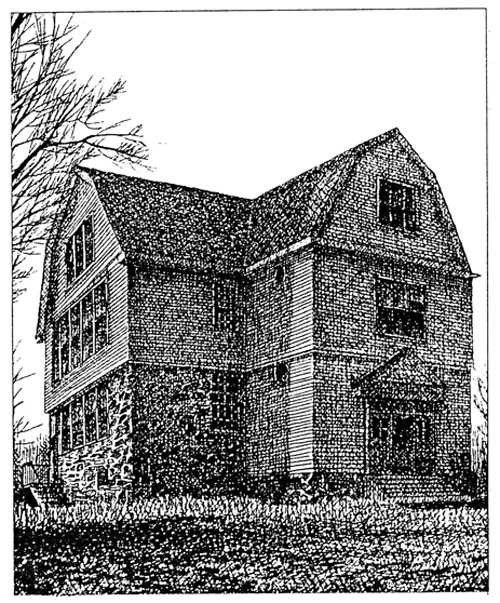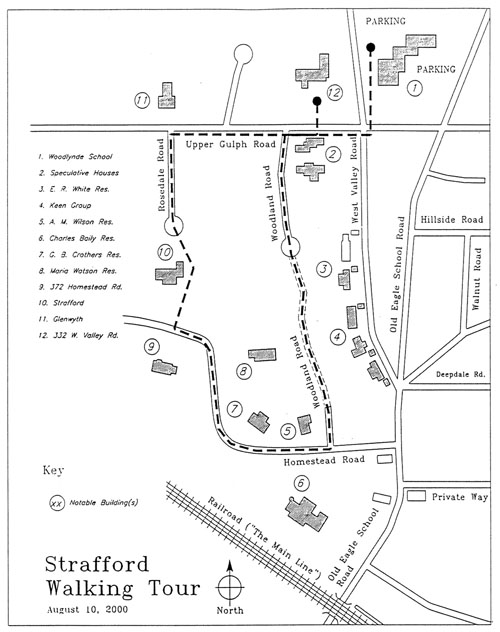|
Home : Quarterly Archives : Volume 39 |
Tredyffrin Easttown Historical Society |
|
Source: January 2001 Volume 39 Number 1, Pages 27–32 Strafford North Neighborhood Walk - 2000 Although the name "Strafford" is relatively new, the village at the crossroads of West Valley, Old Eagle School and Upper Gulph Roads has been a hub of activity since the founding of the township. In the beginning, the Old Eagle School and the Spread Eagle Inn served the community, then known as "Eagle," and travelers on the Lancaster Turnpike. By the last decades of the nineteenth century, the Pennsylvania Railroad encouraged development along its line and carried commuters to and from Center City Philadelphia from the trim little station at Strafford. These executives and professionals commissioned Philadelphia's leading architects to design their residences in the fashionable Colonial Revival style. Many of the houses built at that time still exist in their original settings. The train station, Spread Eagle Inn and Old Eagle School were three of the most prominent landmarks at the onset of the transformation of Strafford from a farming community to railroad suburb. The Old Eagle School was founded on the tradition of early German settlers to set aside a piece of ground for the common good to provide a place for educational, religious and other community activities. When the Common School Act was passed in Pennsylvania in 1836, Tredyffrin Township assumed control of the property for use as a public school, during which time the building was substantially enlarged. In 1872, a new school was built at the corner of Upper Gulph and West Valley Roads. The property the school district acquired then has now become the Woodlynde School, a private institution. American domestic architecture had been strongly influenced by European styles since colonial days. Suburban architecture was no exception. Suburbanization and the country house movement were strong in England and the Continent in the nineteenth century, although the parallel path with American developments was to diverge later in the century. The romantic architecture of pre-Civil War America popularized by the pattern books of Downing and Vaux gave way to a more academic design based on specific prototypes from Europe and America. The choice of style was driven by the desire to evoke specific emotions. Larger houses derived from European examples suggested a long hereditary chain, even for a fortune only one generation old. Rustic examples from the English or French countryside referred to a pastoral, pre-industrial time, again with the suggestion of a pre-colonial heritage. The Colonial Revival drew from the high style as well as less formal regional variations. Many families also had heirlooms or relics that suddenly were fit for display, instead of being relegated to the barn. Beginning with the Centennial Exhibition, interior photographs show carefully composed views with spinning wheels, Windsor chairs, hook rugs, and muskets over mantels. On the exterior, certain features also had specific references, such as the lattice on the Charles Barton Keen houses that was derived from Wyck in Germantown, a widely published house. Keen's own house, and two neighboring houses he designed on West Valley Road, were published in House and Garden magazine in 1913. The subheading of the article called the house "admirably planned for people of moderate means and built in harmony with the surroundings." The article says that while it appears to be in the mode of an early farmhouse, it has "unique improvements and well planned modifications." Indeed, the Colonial "farmhouse" in an integrated development has been one of the most durable archetypes of modern suburbia. The type of development that has become commonplace in the outer edges of Chester County began 150 years ago on the Main Line. The 200-acre Wentworth farm "Strafford" was sold and broken up for house lots in 1906, although the original farmhouse still remains on a parcel only recently subdivided again. TopThe Tour (#1) The Woodlynde (formerly Strafford Elementary) School -- 1 920s through 1950s A new Eagle School was erected at "Pechin's Corner" in 1872 to replace Old Eagle School, which had been enlarged a mere 30 years earlier. The new school burned in 1885 but was rebuilt as a two-and-a- half story stone and wood, gambrel-roofed building at the same location. The school soon became known as Strafford School, taking its name from the railroad station and post office nearby. It lasted 100 years, finally housing the township library until the new library building opened nearby in 1976.
Woodlynde School (above)
Old Strafford School (at right) A new, larger, red brick Strafford Elementary School was built on a piece of property adjoining the old Strafford School in 1927. It was enlarged in 1951 and 1956. A temporary decline in enrollment caused its closure in 1981, and subsequent sale to the Woodlynde School. Woodlynde School is a private co-educational college preparatory school with 300 students in kindergarten through twelfth grade. Throughout the school, the emphasis is on guiding students who need help discovering how to use their own learning styles.
Map of Strafford North Neighborhood (#5) A. M. Wilson Residence -- c. 1910 The original owner, Mrs. Arthur Morton Wilson, was a daughter of Edward Beale of Deepdale. The house was later owned by Mr. and Mrs. Paul Lewis. Mrs. Lewis was a noted botanist who made significant changes and improvements to the property. Under Lewis ownership it was known as "Shadowild." (#9) 372 Homestead Road -- c. 1910 The 1913 railroad atlas shows the completed house under the name of Martha (Wentworth) Suffern, daughter of John and Martha Wentworth. (Another source says it was built in 1908.) The house has a strong stylistic affinity to the group of Keen houses on West Valley Road, and may be a builder's copy using motifs borrowed from several of the houses. The building is an interesting mix of the domestic Colonial Revival and the English Arts and Crafts. The latter style is demonstrated by the projecting bay housing the main stair. The chimney shape and finish of the wall stonework with the subdued string courses are all hallmarks of Arts and Crafts, while the pedimented entrance porch is very Colonial. (#10) "Strafford" The Wentworth Farm - 1855 William White built the imposing Greek Revival mansion in 1855, but was only there for two years before ownership passed to John Langdon Wentworth. It was rumored to have been purchased at a sheriff's sale. The house with its tall pillars and flat roof was no ordinary one. Elegance followed into the interior with 14-foot ceilings and unusually long rooms. The severity of the facade with most ornament suppressed except for a modest cornice and projected center bay is indicative of the more austere side of the Greek Revival. The farm was one of the three or four that occupied most of present day Strafford until the coming of the railroad and subdivision. Wentworth named the property Strafford in honor of his ancestors, the Earls of Strafford in England. When George B. Roberts and the Pennsylvania Railroad renamed the stops on the Paoli Local in the 1880s, they asked permission to use the name Strafford in place of "Eagle" as the station was then known. The name went well with the romantically derived Welsh and English names the railroad bestowed along the line.
Wentworth died in 1897, and the partition and subdivision of the property began with its sale in 1906 to settle the estate. (#11) "Glenwyth" The William Colket Farm -- early 19th century The 1874 Witmer map shows the 78-acre Colket farm next to Robert Pechin's house at the important crossroads of West Valley Road and Upper Gulph. Unlike "Strafford," this house is a simpler vernacular style, as is apparent from the lack of cornices or other special features. It is a double-parlor house, a rare survivor of the type that once was typical of the farmhouses located on major thoroughfares. The Colkets had their main residence in the City, and the unassuming nature of this house suggests that it was a pre-existing structure on land they purchased. The Colket family has had a long association with the Main Line, and subsequent generations have commissioned residences from a number of significant Philadelphia architects. (#12) 332 West Valley Road -- 19th century The Pechin family held property in the township for well over 100 years, going back into the eighteenth century. The house at 332 West Valley Road (once owned by Robert Pechin) may incorporate an original four-orfive-room farmhouse buried under later Colonial Revival additions and remodelings. The real estate atlases show a rather modest building on the site until the early 1900s. This house also did not incorporate any "high style" elements, and even as it was added onto, very little was done to modernize its appearance. The dormers are a later Colonial Revival addition, and a massive chimney to the rear may be a remnant of a formerly detached summer kitchen or smokehouse. The barn behind the house was substantially altered in the mid-1990s for residential use. |


