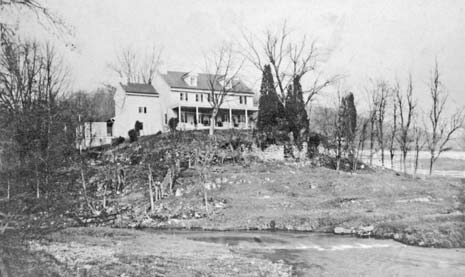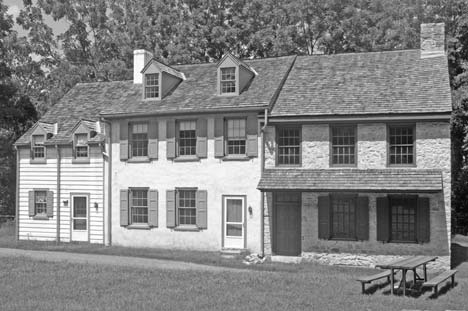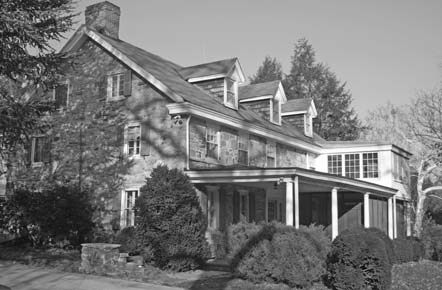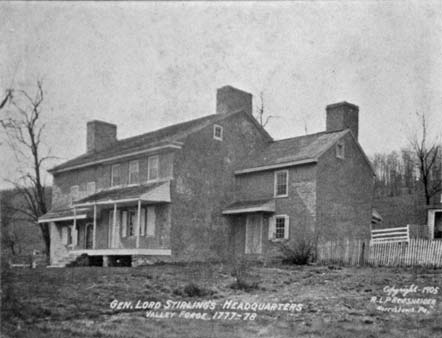|
Home : Quarterly Archives : Volume 44 |
Tredyffrin Easttown Historical Society |
|
Source: Winter/Spring 2007 Volume 44 Numbers 1&2, Page 42 The Glass Tax A special tax called the Federal or Glass Tax was proposed for 1798. Assessments were made but the tax was never collected. The tax was calculated using the number of panes of glass in a house. This tax was similar to taxes in England. The records for this tax have been lost for many of the local townships, but we are fortunate that the assessments for Tredyffrin have survived. The records give a very detailed picture of Tredyffrin near the turn of the eighteenth century since the number of buildings, their size, the number of windows, and the number of panes of glass in each window are noted in the assessments. In 1798 there were 120 houses in the township, which works out as one house for every 8 people. Slightly more than half of the houses were two-story, with the rest one-story. The two-story houses were mainly made of stone, while the one-story properties were mainly log. There was also one frame two-story home, and another made of brick. A few of the one-story homes, had no glass in the windows. Presumably they had some other translucent material, such as oiled paper, a cheap substitute for glass to provide light into the rooms. Renting and leasing were commonplace with 45% of the houses occupied by non-owners. In 2003 the Historical Resources Survey identified over 90 surviving houses from the 18th century, mostly of stone construction. There seems to be some over-attribution of construction to the 18th century, but clearly there is an abundance of historical buildings in the township.
Knox's Quarters c. 1900. In 1798 it was a 33' x 26' house with a 30' x 15' kitchen, a 65' x 35' barn, and a 25' x 24' wagon house.
LaFayette's Quarters. In 1798 the house was 27' x 21' with a 26' x 16' addition and a 24' x 16' kitchen.
Pulaski's Quarters. In 1798 it was a 30' x 27' stone house with a 40' x 24' log barn.
Stirling's Quarters. In 1798 the house was 30' x 28' with a 19' x 19' kitchen. |
| Previous Article ⇐ ⇒ Next Article |



